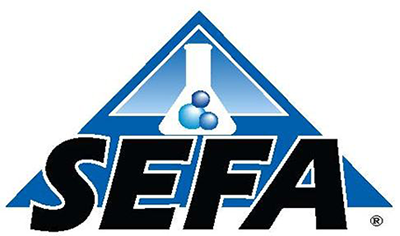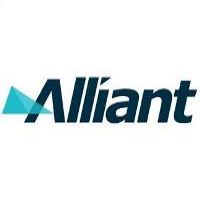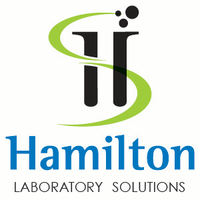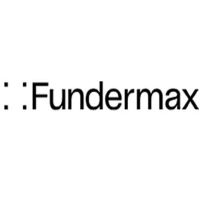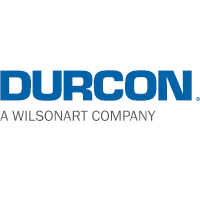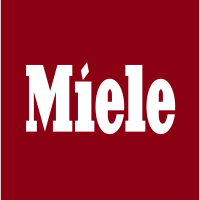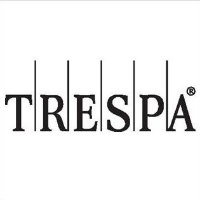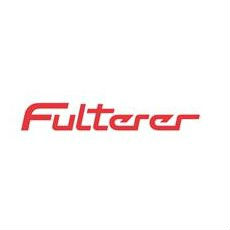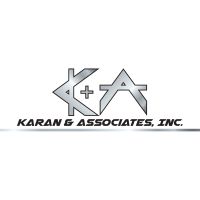SEFA Lab of the Year® 2025INTRODUCTIONSEFA is continuing the Lab of the Year competition in 2025. The purpose of this award program is to bring attention to innovative laboratory design and construction to the greater public’s and professionals’ attention by leveraging SEFA’s reputation as a leader in promoting innovative, efficient, and safe laboratories through its membership and through the provision of its Recommended Practices. A Laboratory of the Year award from SEFA provides global recognition and credibility to laboratory owners, designers, and builders. We welcome submissions from designers (architects or engineers), owners, and builders for laboratories of all types located anywhere in the World. A laboratory is defined as a building used primarily for scientific or engineering research and analysis or the teaching of science or engineering. Eligible projects for the 2025 awards cycle must have been substantially completed and operational after January 1, 2022.
The Jury will select one (1) project as Lab of the Year. The Jury, in its discretion, may elect to award or withhold Special Mention and/or High Honors awards as listed above, or may add awards, depending on the field of submissions. ENTRY CRITERIAFor purposes of the SEFA Lab of the Year™ competition, a laboratory can be a campus, building or part of a building that contains one or more areas dedicated to the teaching of science or engineering, and/or scientific or engineering research and analysis, including forensic or clinical research, quality assurance, or scientific testing. New construction and renovated or re-purposed construction of all or part of an existing building are eligible. Projects that are primarily office and computational workplaces, manufacturing, or pilot plant are not eligible. Entities may submit as many entries as they elect. Award winning projects will be highly publicized internationally through conferences, publications, and social media. Do not submit information that is sensitive, proprietary or should not be publicized. Entries must be received by August 1, 2025 and must be accompanied by a USD $450 entry fee.
a. Project Name b. Project Owner, include parent company name if a subsidiary c. Project Location d. Date of substantial completion e. Total project cost f. Total construction cost g. Total gross area in meters squared and square feet h. Total net area in meters squared and square feet i. Total net area of lab and lab support in meters squared and square feet j. Percentage of the building net area that is lab area 3. Submittal may include descriptions, photos and graphics to illustrate the projects’ objectives, challenges solutions and unique features to assist the jury to understand what makes the project special: a. Provide an executive summary of the project, including vision and goals, and scientific/engineering/technology activities to be accommodated, and relevant history that necessitated or guided the project need and site location b. For a new building or campus, describe the building site, architectural influences and decisions that drove specific design decisions c. For a renovation or adaptive reuse project, describe the existing building, why it was selected, why the change was made, challenges to be overcome and how they were addressed d. Provide building space list and relevant, legible floor plans, site plan, building elevations (if applicable) and building sections e. Describe the project’s engineering features, sustainability and wellness solutions, laboratory design specifics, and other features that are unique f. Include no less than 20 and no more than 40 digital images, such as site plan, floor plans, elevations (if applicable), and photographs to help the jury understand the design. Each image must have a caption or description which will be used to identify the separately submitted high resolution images utilized during judging and for publication (requirements described below). The image set should include a minimum of 4 exterior photos (if applicable), one of which shows the relationship of the laboratory building to the neighboring buildings; interior views of work areas, furnishings and amenities, and a minimum of 6 laboratory images. 4. In the final pages of the submission, list the project team with contact name, address, phone number and email: a. Project Owner/Client b. Architect(s); if more than one please list roles on the project c. Laboratory planner/designer d. Interior designer e. Mechanical, electrical and plumbing engineers f. Civil and structural engineers g. Landscape architect h. Environmental consultant i. Acoustical, vibration, EMI, wind and other specialty consultants j. Construction Manager or Contractor k. Commissioning agent(s) l. Laboratory furniture and laboratory equipment manufacturers and/or dealers m. File name and photographer credit for each photo i. Include signed release statement(s) from project photographer(s) on photographer’s letterhead stating that all materials submitted for the Lab of the Year may be used in SEFA publications, presentations, promotional materials and website free of charge. Appropriate credit will be given to the photographer on images used by SEFA. 5. Follow instructions for submission form, payment, and file uploading. a. Submission pdf shall be named with the following file naming convention: ProjectName_ProjectOwnerName b. Specific instructions on photo captions and file naming convention: i. Image number based on location in submission, and caption, for example: 1-PrimaryResearchLab.jpg Optional: In addition to the above requirements, submissions may include 3-minute maximum video of the completed project. JURYThe jury consists of representatives with significant experience in laboratory planning, design, construction, furniture and equipment manufacturing, science and engineering teaching and research, and relevant publications. Any jury member with a conflict of interest through involvement in a project submitted will recuse themselves from the judging discussion of that project. The jury will meet in person to evaluate every entry and reach a consensus decision on the awards to be given. ABOUT SCIENTIFIC EQUIPMENT AND FURNITURE ASSOCIATIONThe Scientific Equipment and Furniture Association (SEFA) was organized in 1988 to meet the needs of an important industry of laboratory designers and manufacturers of laboratory furniture. A company whose work is principally in this industry can be eligible for membership. SEFA's members work closely with laboratory owners, architects, contractors and others to advance the goal of creating a safe “Laboratory Grade” environment. SEFA takes a leadership role in advancing the cause of good laboratory planning. SEFA's member-directed package of services reflects the importance attached to cost-effective construction and delivery, lab space use, safety, productivity and environmental issues. The association operates with a professional management staff and a member-elected Board of Directors and Advisory Board. In addition, SEFA has organized an impressive array of Committees to meet the needs of the association's membership and to advance the goals of the organization. If you are interested in finding out more about SEFA's Committees and the important work that they do, please contact the SEFA offices - 516.294.5424 or email [email protected]. TIMELINE
|
|||||||||||||||

